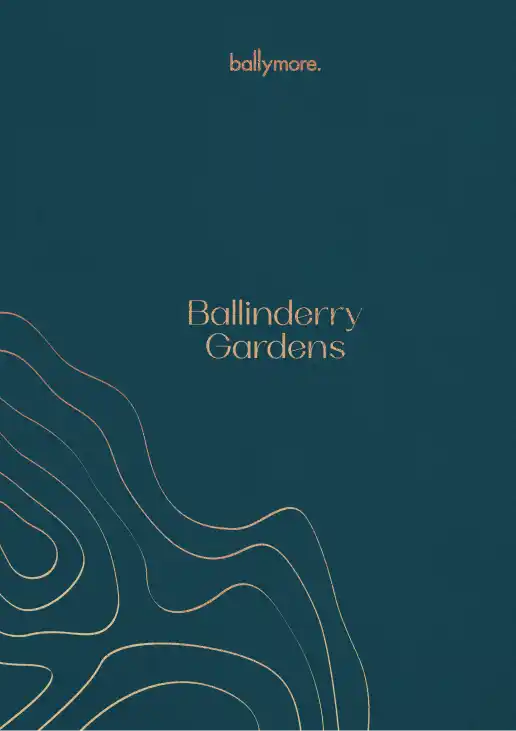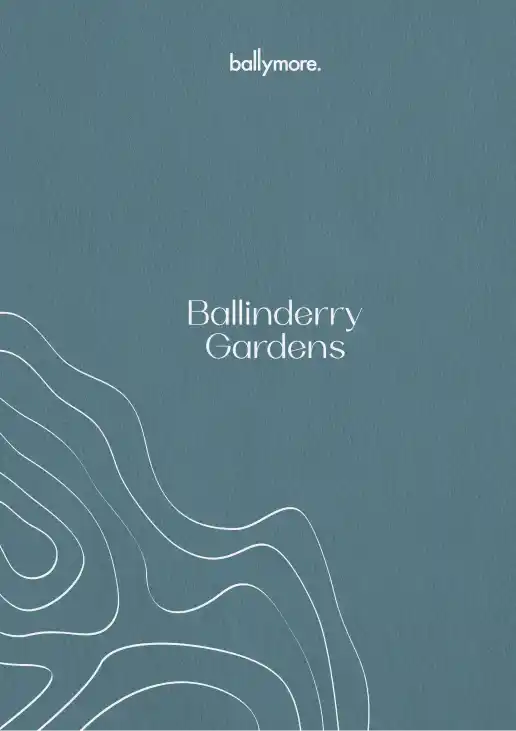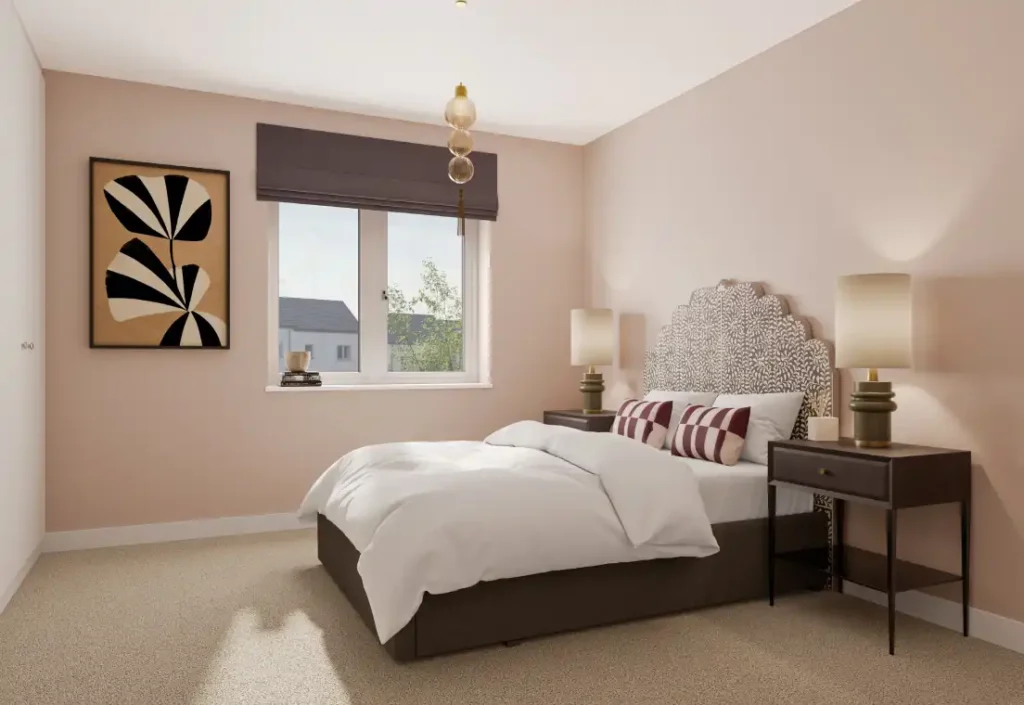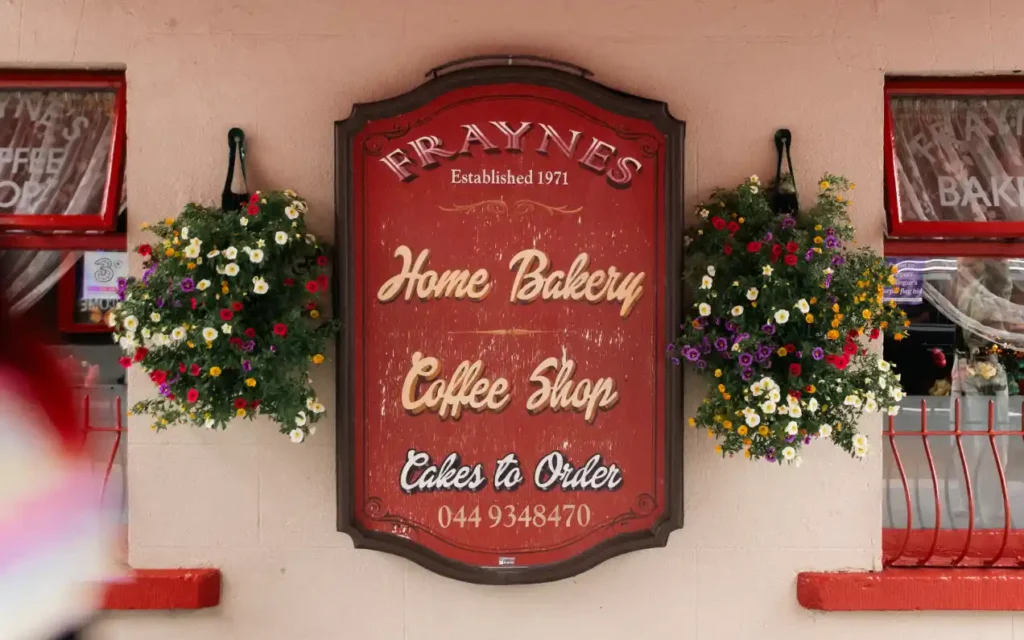Your place to belong at
Ballinderry Gardens.
Ballinderry Gardens.
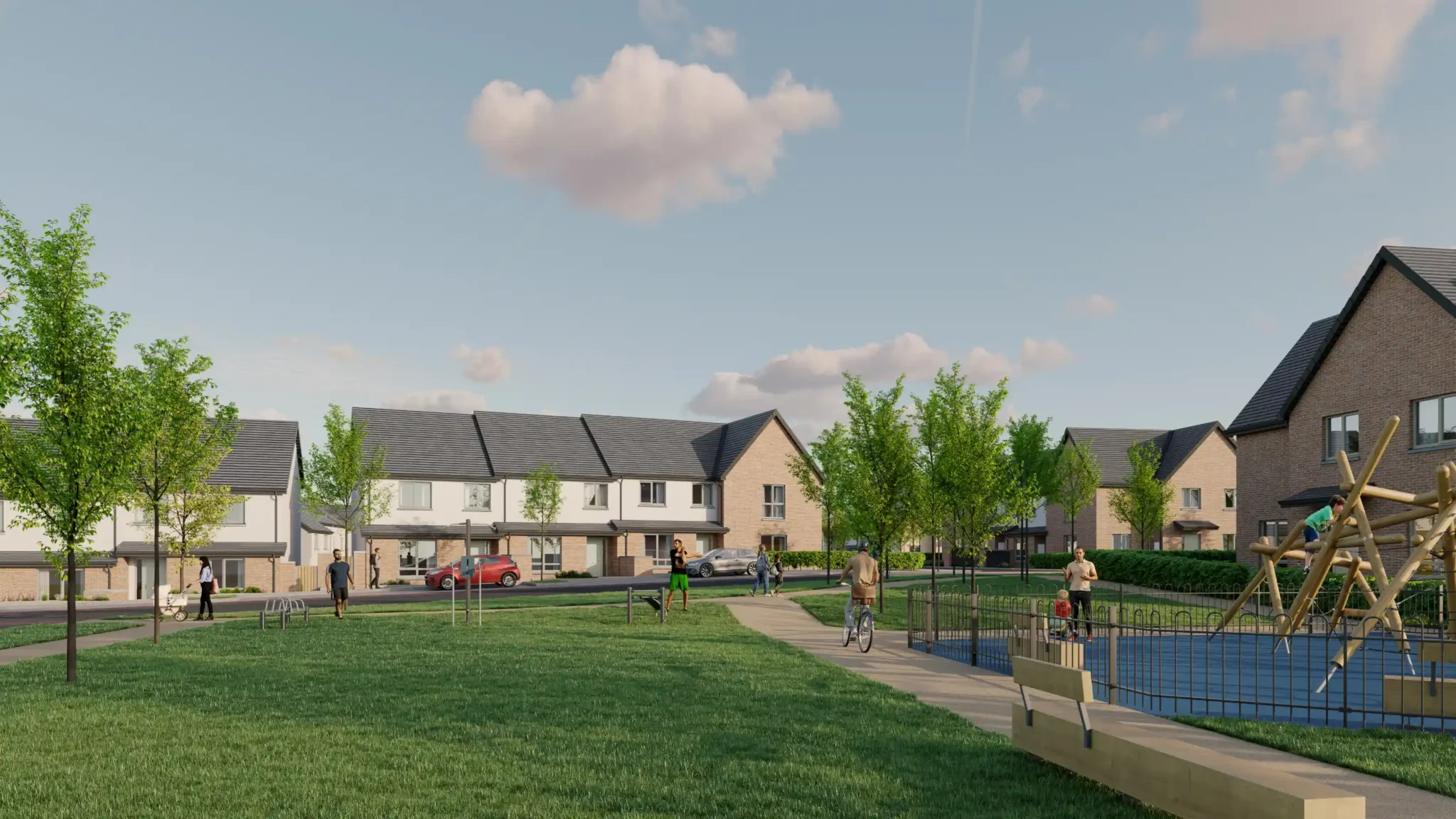
PLANS
Ballinderry Gardens is a neighbourhood designed for modern living. Open layouts and quality finishes create spaces that feel good to live in, while energy-efficient design keeps life practical and comfortable. Every detail is considered, so you can settle in with confidence and plan for the future.
Siteplan
Select an option from the list below to see the relevant siteplan. Contact our sales agents for availability and pricing.
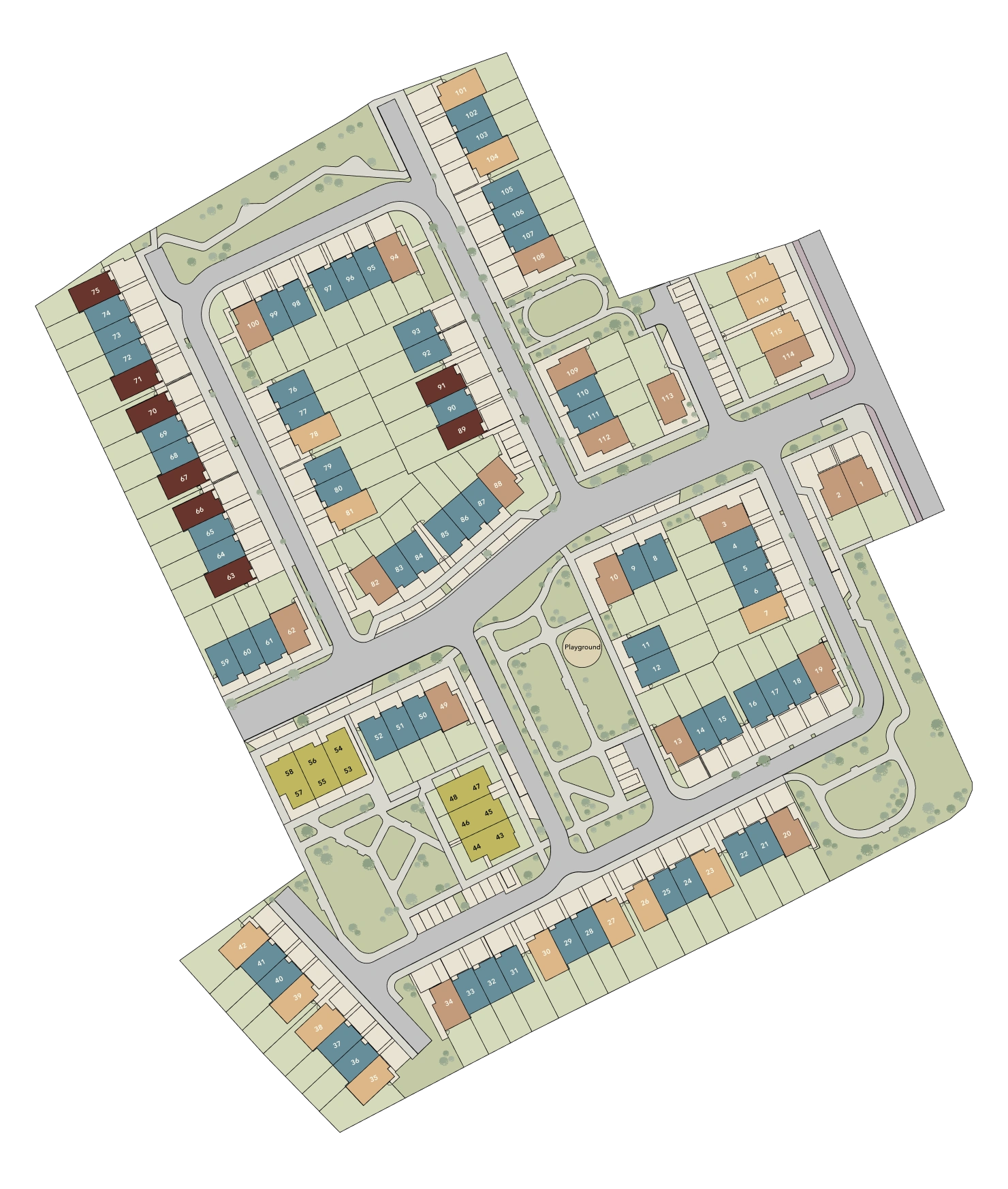
Siteplans
Ree
Lene
Ennel
Owel
Floorplans
Select an option below to view typical floor plans. Contact our sales agents for more information on availability and pricing.
Type
Beds
Size
HOUSES
Ree
3 Bed
108 sq.m / 1,167 sq.ft
Details

Lene
4 Bed
133 sq.m / 1,426 sq.ft
Details

Ennell
4 Bed
135 sq.m / 1,451 sq.ft
Details
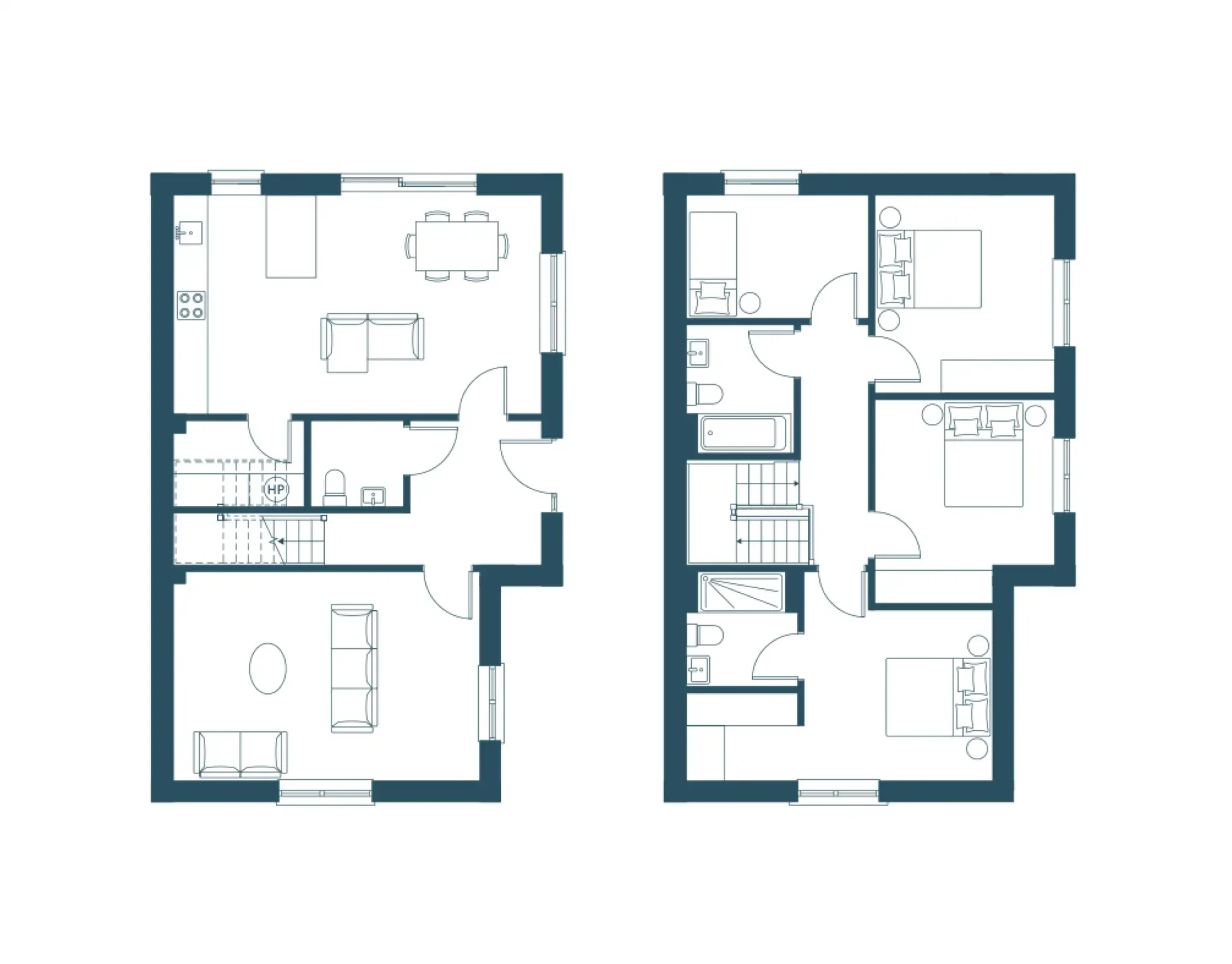
Owel
4 Bed
177 sq.m / 1,910 sq.ft
Details
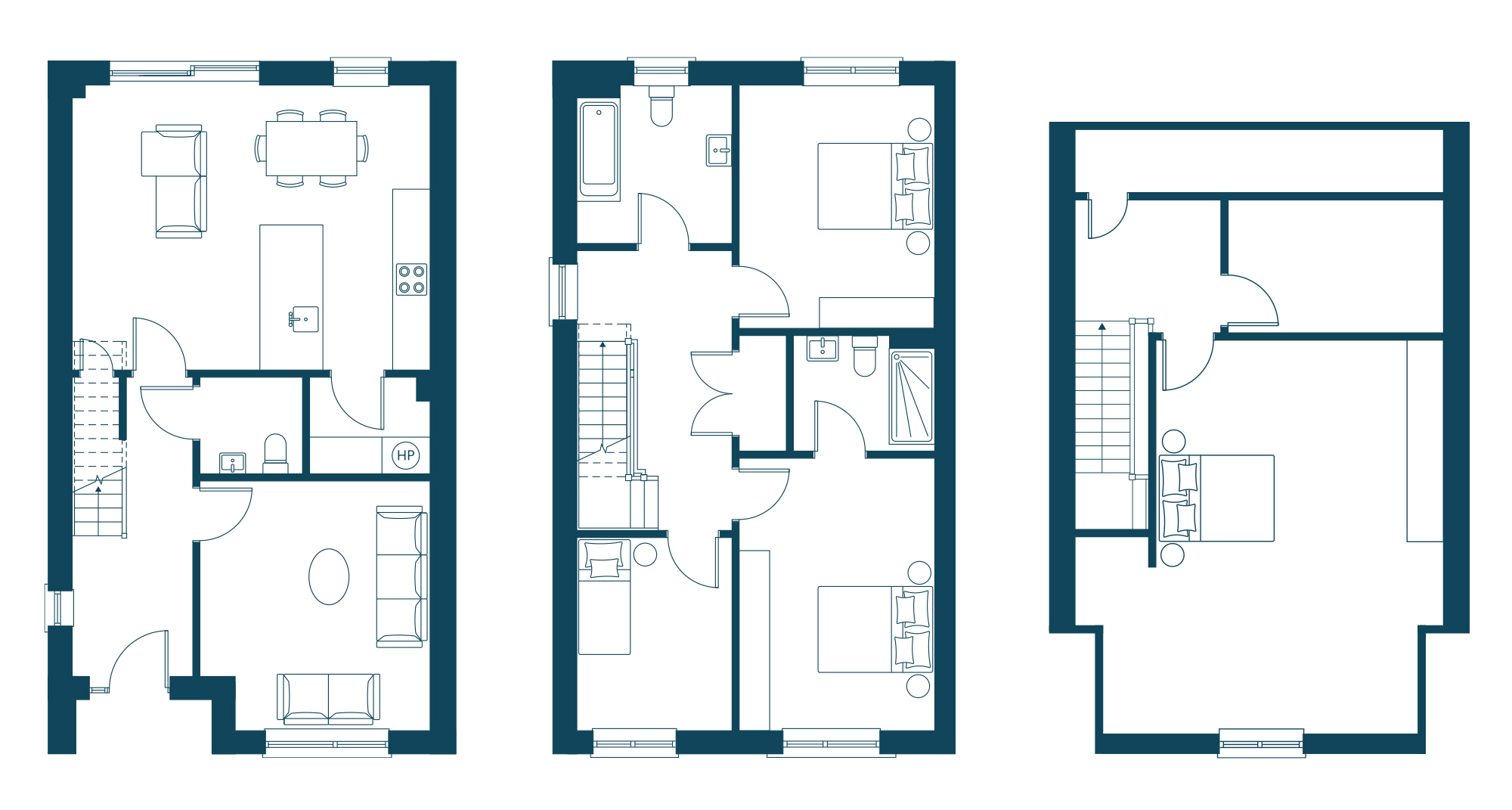
Live your story at Ballinderry Gardens.
